Bradford Park - Apartment Living in Rock Hill, SC
About
Office Hours
Monday through Friday 9:00 AM to 6:00 PM. Saturday 10:00 AM to 5:00 PM.
Looking for a unique community that you will be proud to call home? You’ve found it! Our beautifully designed apartment homes are surrounded by a variety of shopping centers, restaurants, and entertainment spots. Conveniently located off Interstate 77, making your commute a breeze, you can visit our quality museums and experience the artwork of Vernon Grant. For sports enthusiasts, we are called Football City USA, and our fine schools have turned out 37 NFL players!
Discover our unique one, two, and three-bedroom homes built with convenience and comfort in mind. Each home features a large beautifully designed kitchen with GE appliances, modern LED lighting, Plank Hardwood Flooring options and large windows that allow an abundance of natural light. Relax and unwind on your private patio oasis or play ball with your furry friend at Pawtopia at Wiggley Field!
Spend your day soaking up the sun by our expansive swimming pool or breaking a sweat in our 24-hour state-of-the-art fitness center. Engage with friends at your community hub or grill out with your neighbors at our outdoor kitchen. Give us a call at (833) 592-0019 and see what living at Bradford Park has to offer! Start living your best life today at Bradford Park.
Welcome home to Bradford Park! We have the perfect home waiting just for you! Apply Today & Bring your Furry Friends - No Breed or Weight Restrictions. 🐱🐕
Floor Plans
1 Bedroom Floor Plan
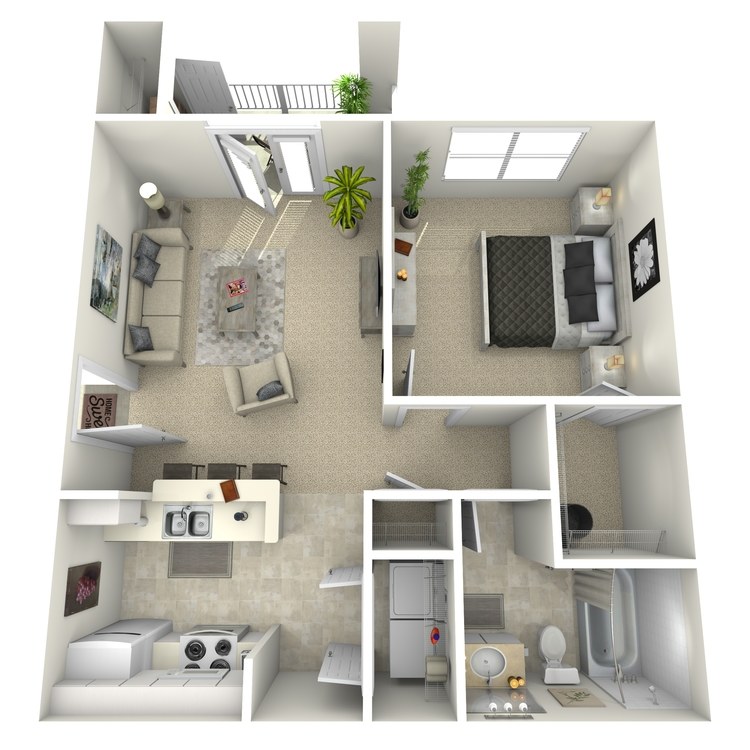
Avery
Details
- Beds: 1 Bedroom
- Baths: 1
- Square Feet: 640
- Rent: $1411-$2263
- Deposit: Call for details.
Floor Plan Amenities
- 9Ft Ceilings
- Stainless Steel GE Kitchen Appliances
- Balcony or Patio
- Extra Storage
- 2-inch Faux Wood Blinds
- Gooseneck Kitchen Faucet
- Plank Flooring
- Includes Full-size Washer & Dryer
* In Select Apartment Homes
Floor Plan Photos
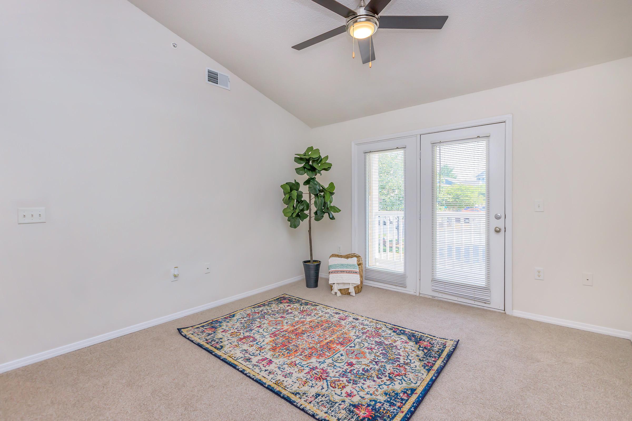
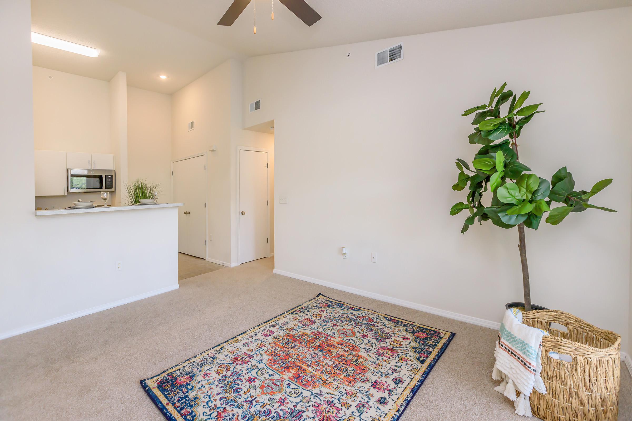
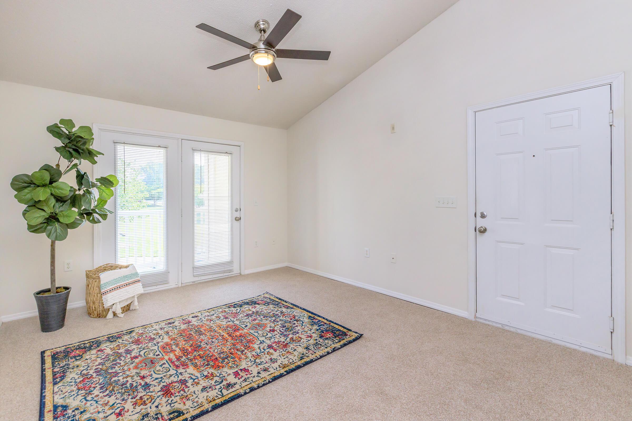
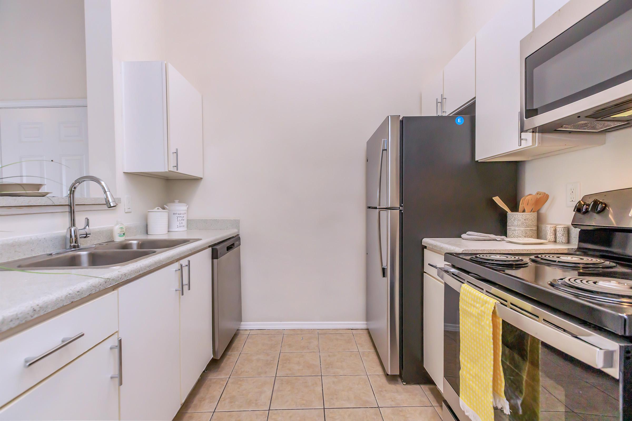
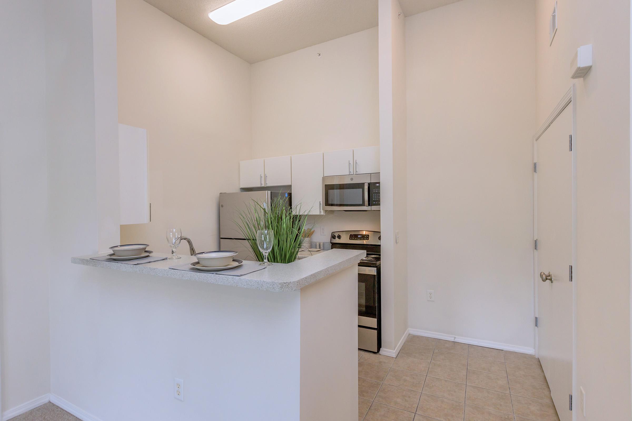
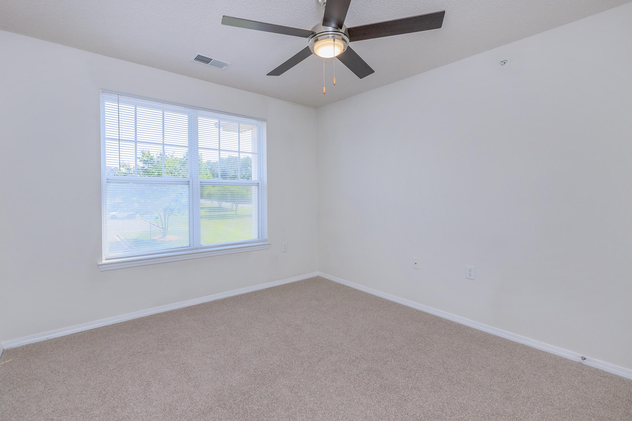
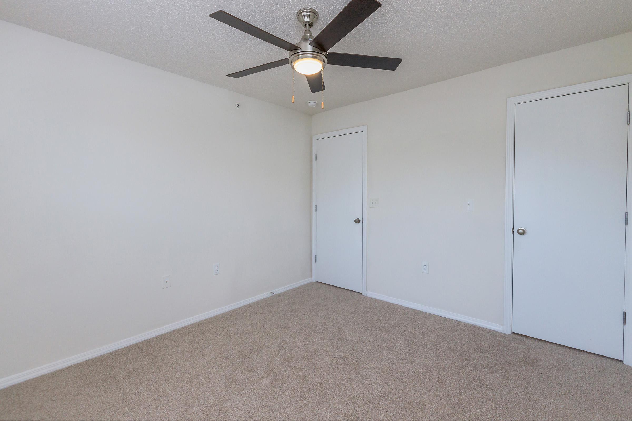
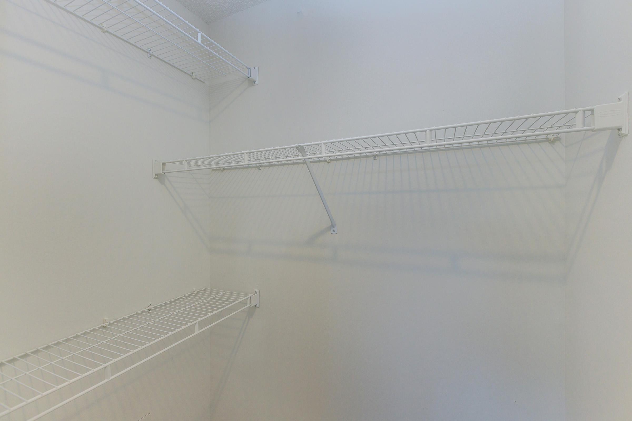
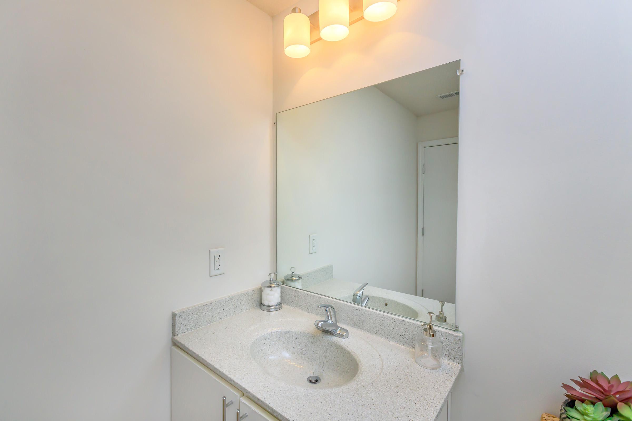
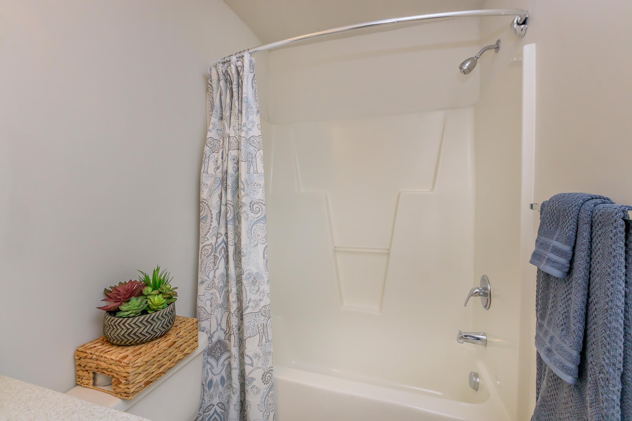
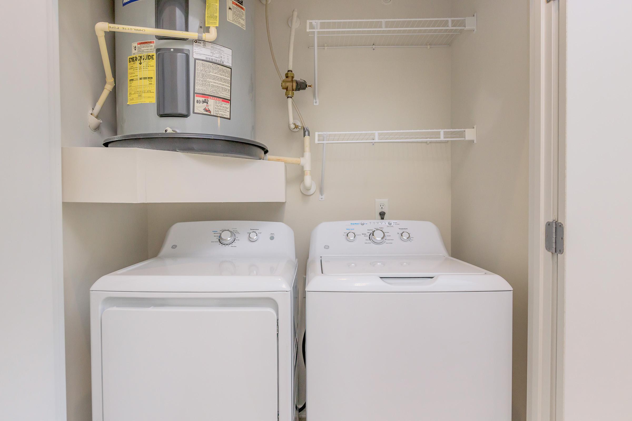
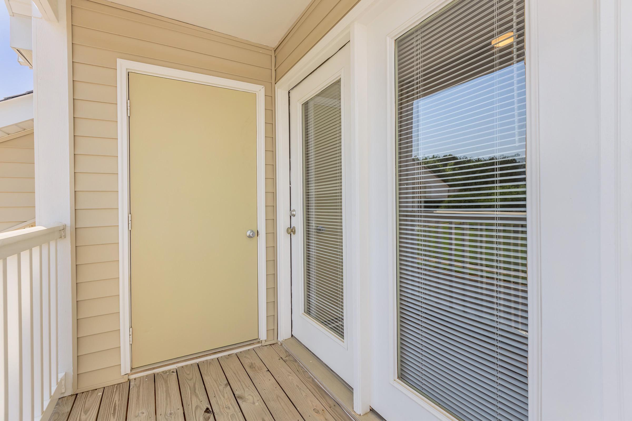
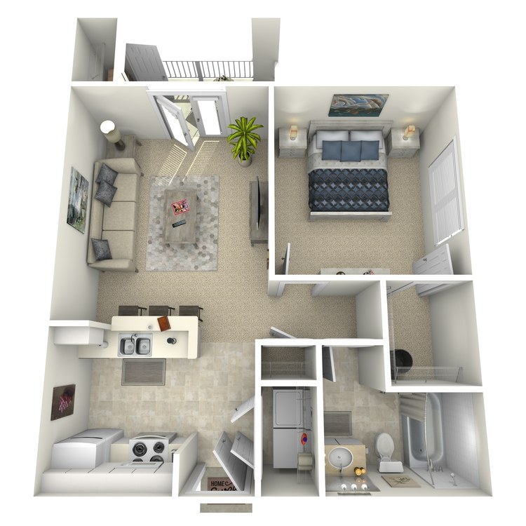
Arlington
Details
- Beds: 1 Bedroom
- Baths: 1
- Square Feet: 640
- Rent: $1385-$2440
- Deposit: Call for details.
Floor Plan Amenities
- 9Ft Ceilings
- Stainless Steel GE Kitchen Appliances
- Balcony or Patio
- Extra Storage
- 2-inch Faux Wood Blinds
- Gooseneck Kitchen Faucet
- Plank Flooring
- Includes Full-size Washer & Dryer
* In Select Apartment Homes
Floor Plan Photos
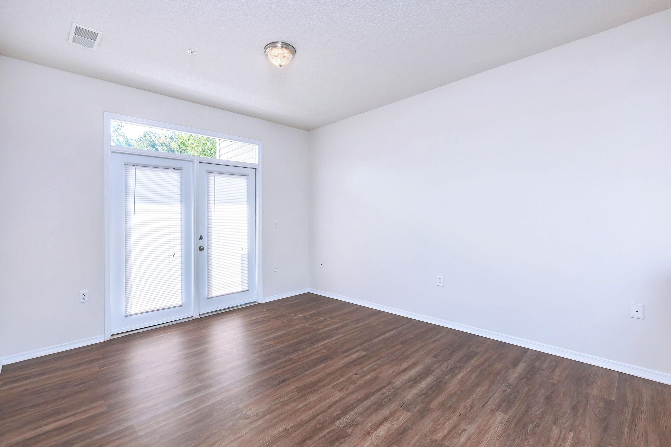
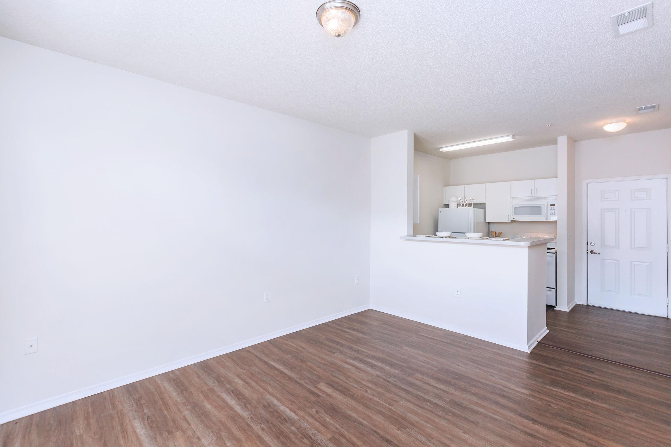
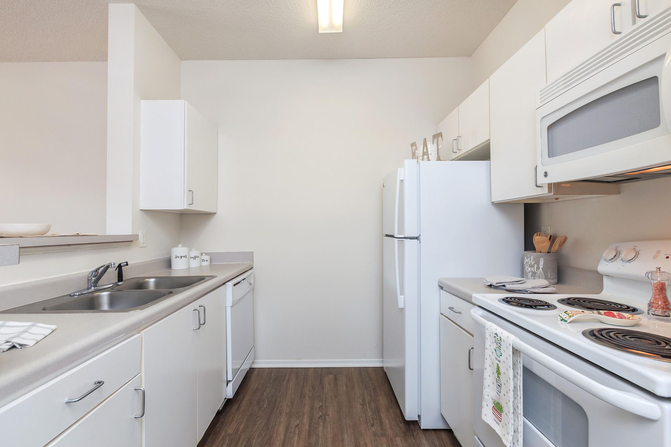
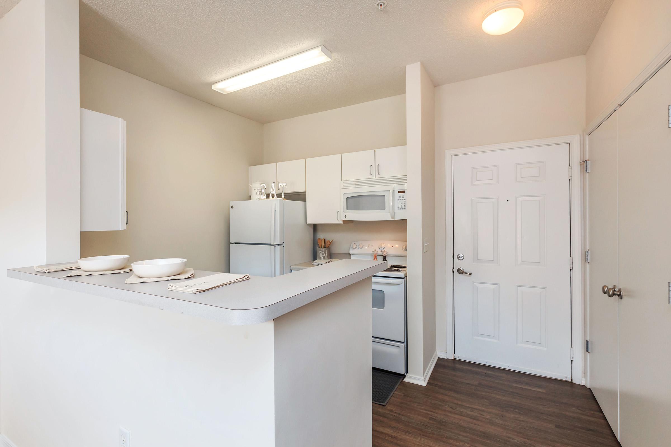
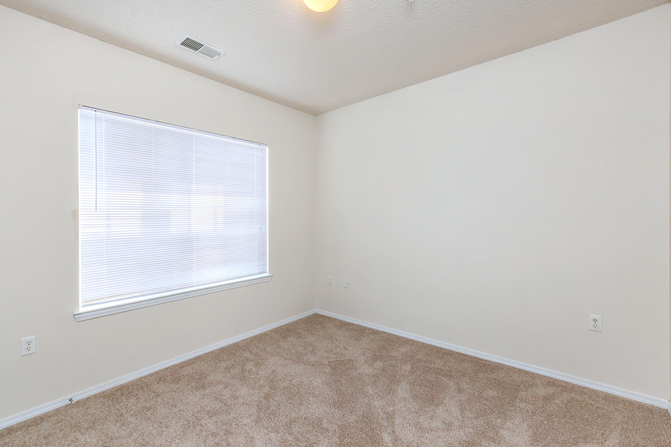
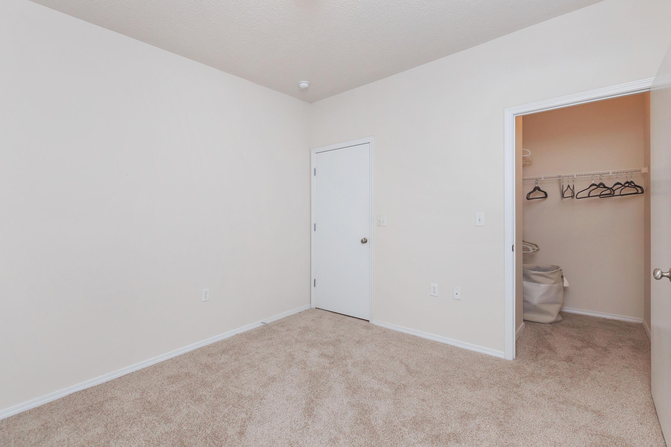
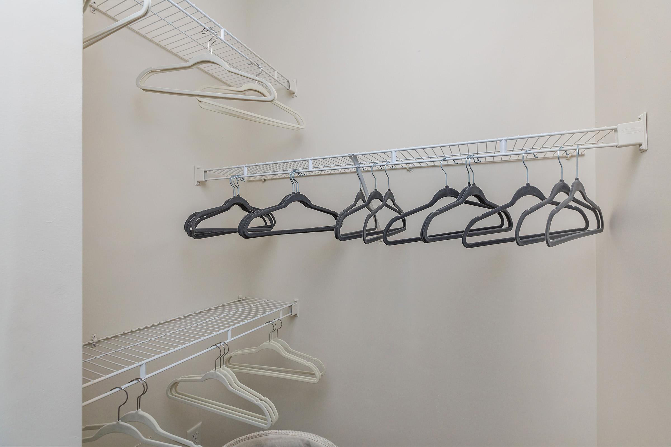
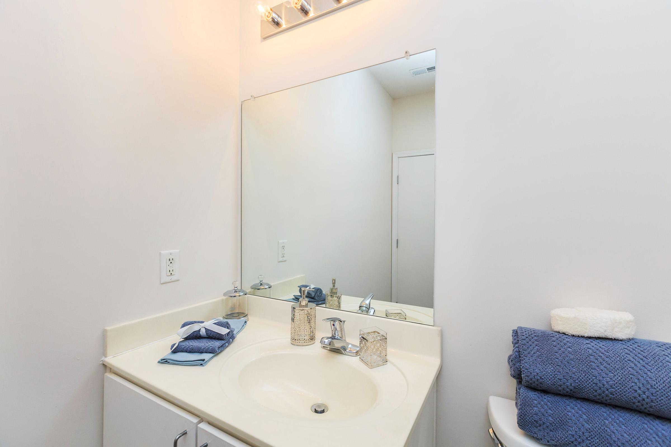
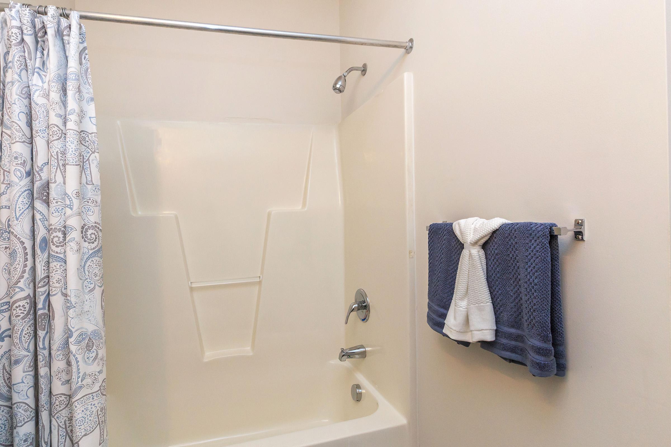
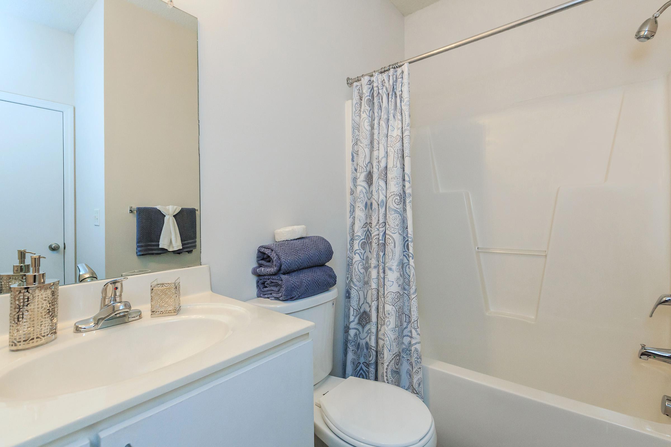
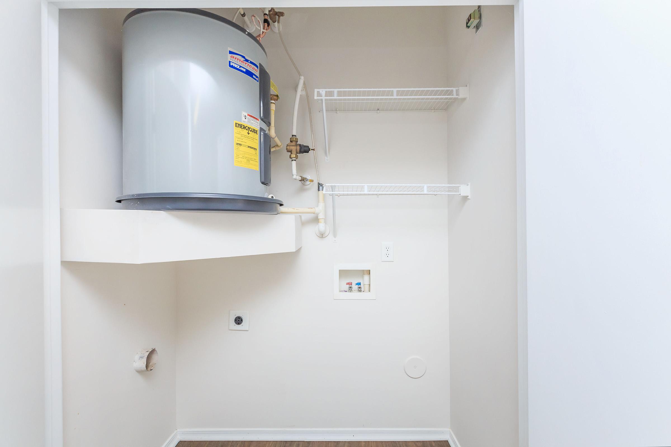
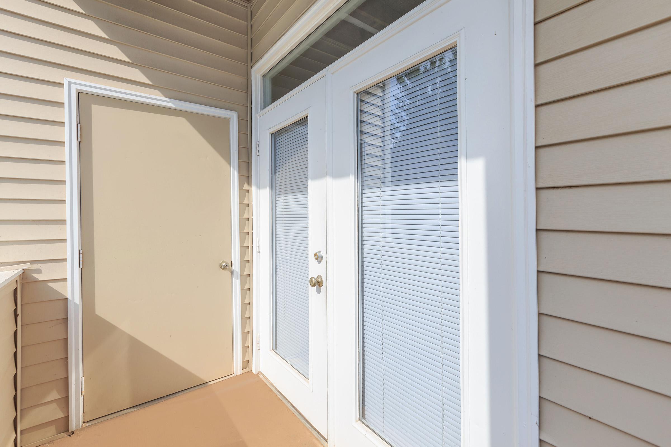
2 Bedroom Floor Plan
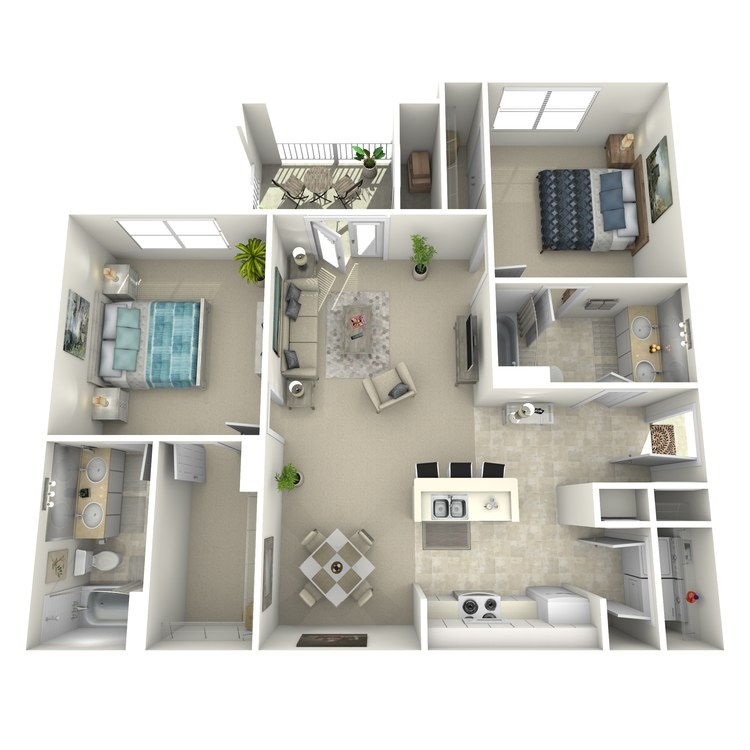
Belmont
Details
- Beds: 2 Bedrooms
- Baths: 2
- Square Feet: 1057
- Rent: $1463-$2511
- Deposit: Call for details.
Floor Plan Amenities
- 9Ft Ceilings
- Stainless Steel GE Kitchen Appliances
- Balcony or Patio
- Extra Storage
- 2-inch Faux Wood Blinds
- Gooseneck Kitchen Faucet
- Plank Flooring
- Includes Full-size Washer & Dryer
* In Select Apartment Homes
Floor Plan Photos
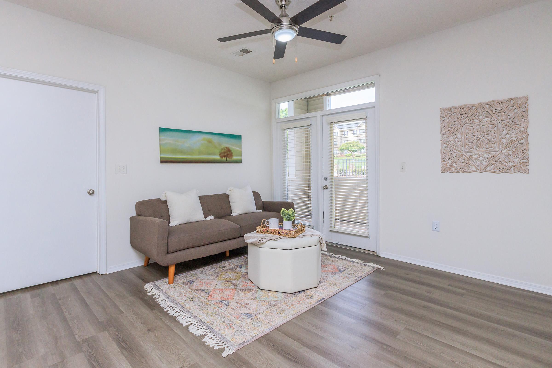
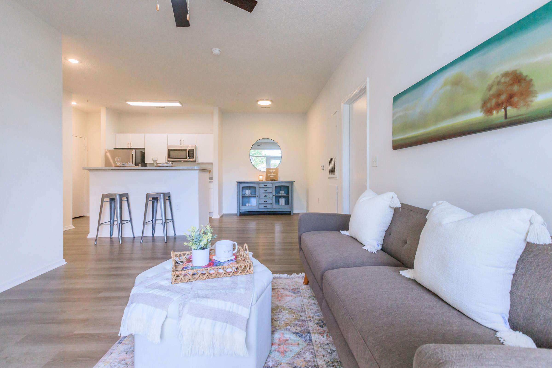
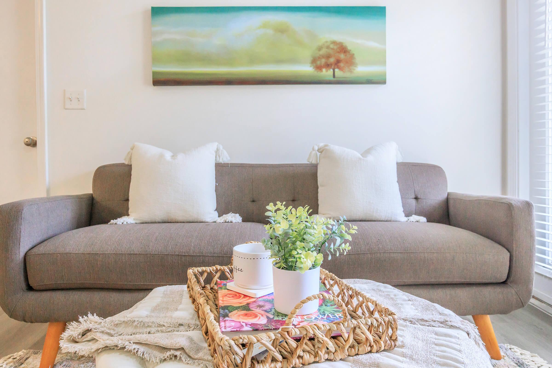
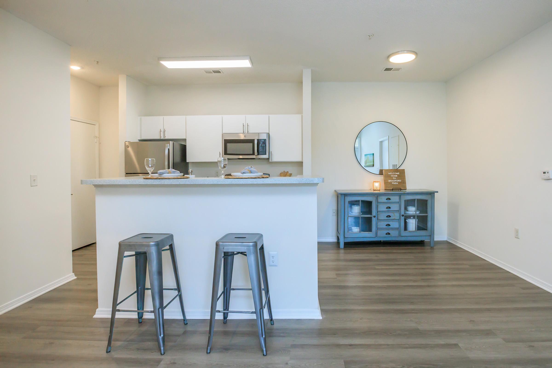
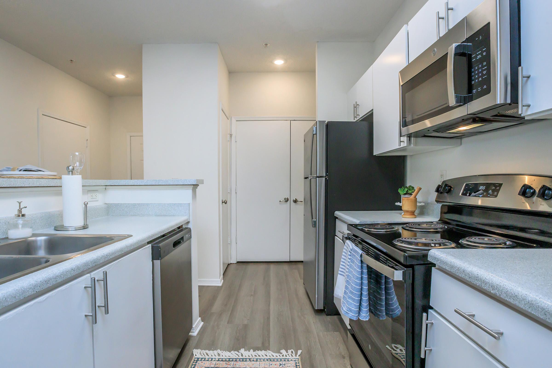
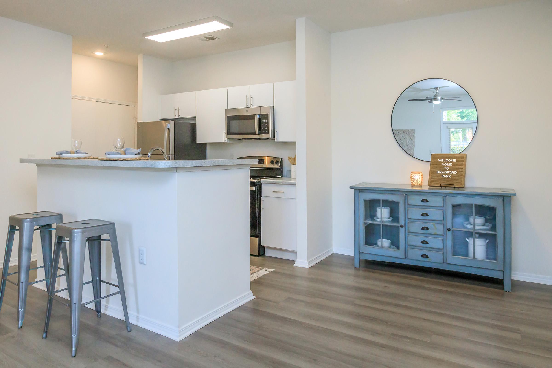
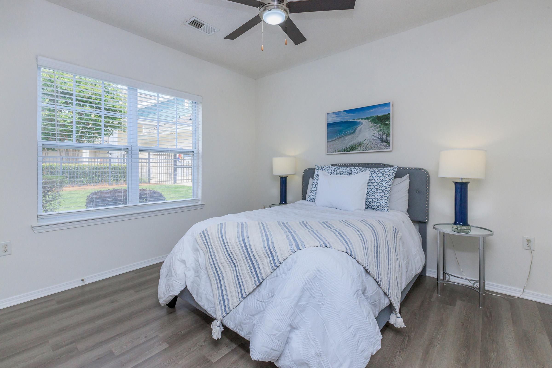
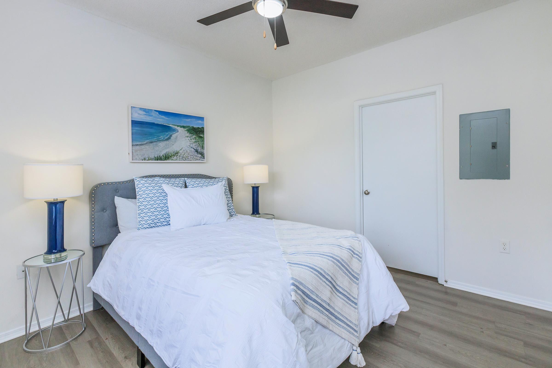
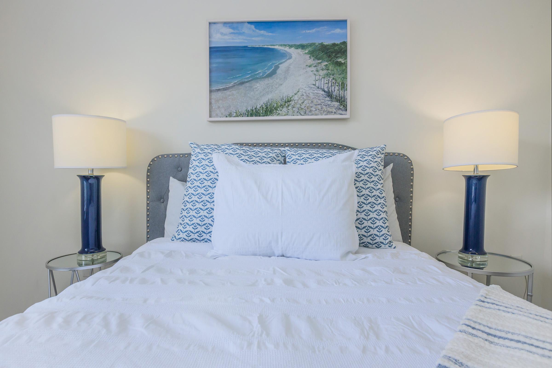
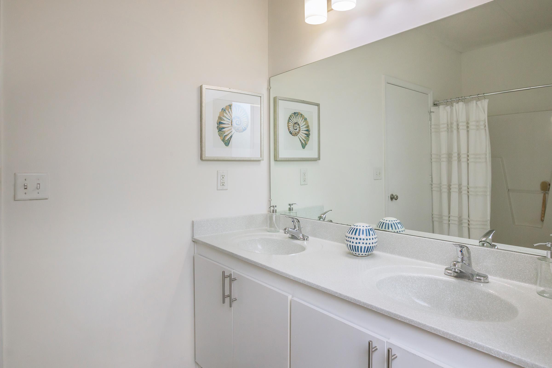
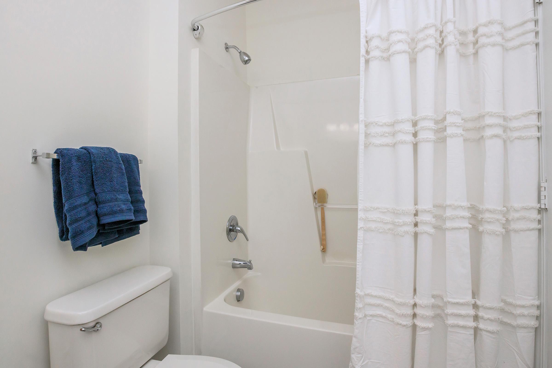
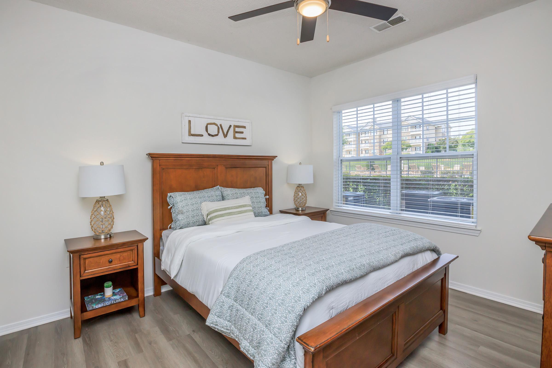
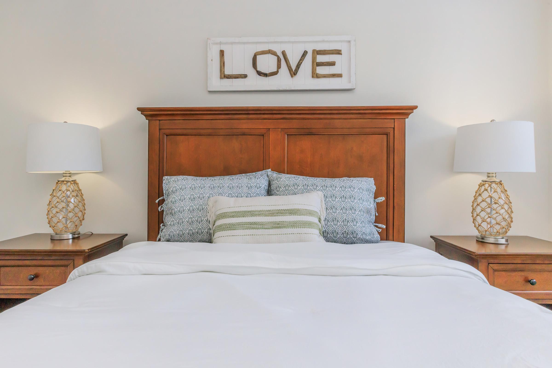
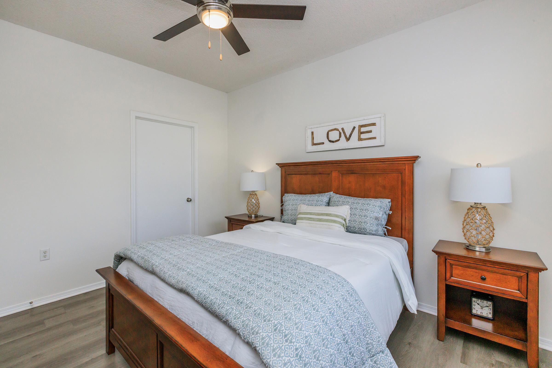
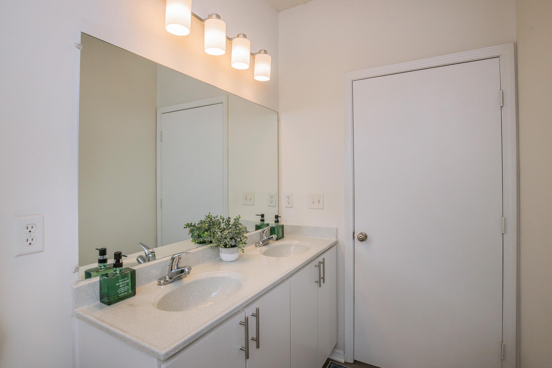
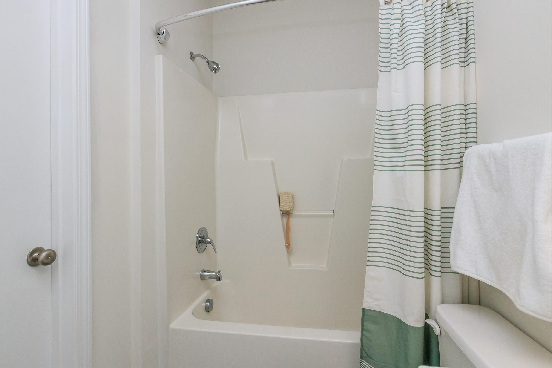
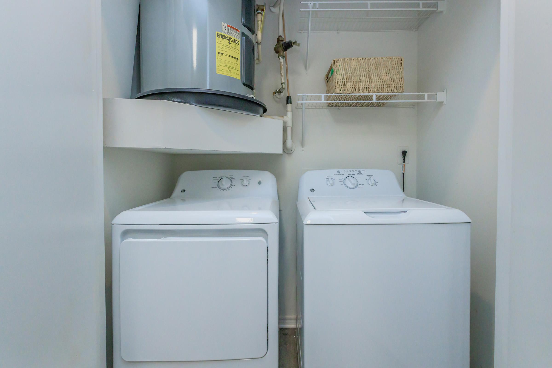
3 Bedroom Floor Plan
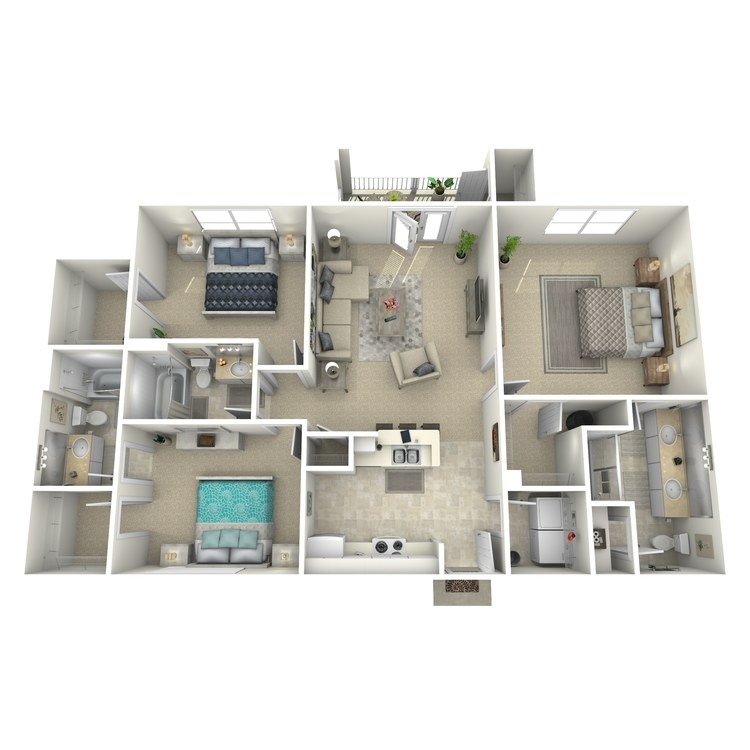
Claremont
Details
- Beds: 3 Bedrooms
- Baths: 3
- Square Feet: 1334
- Rent: $1961-$3127
- Deposit: Call for details.
Floor Plan Amenities
- 9Ft Ceilings
- Stainless Steel GE Kitchen Appliances
- Balcony or Patio
- Ceiling Fans in Every Room
- Extra Storage
- 2-inch Faux Wood Blinds
- Gooseneck Kitchen Faucet
- Plank Flooring
- Includes Full-size Washer & Dryer
* In Select Apartment Homes
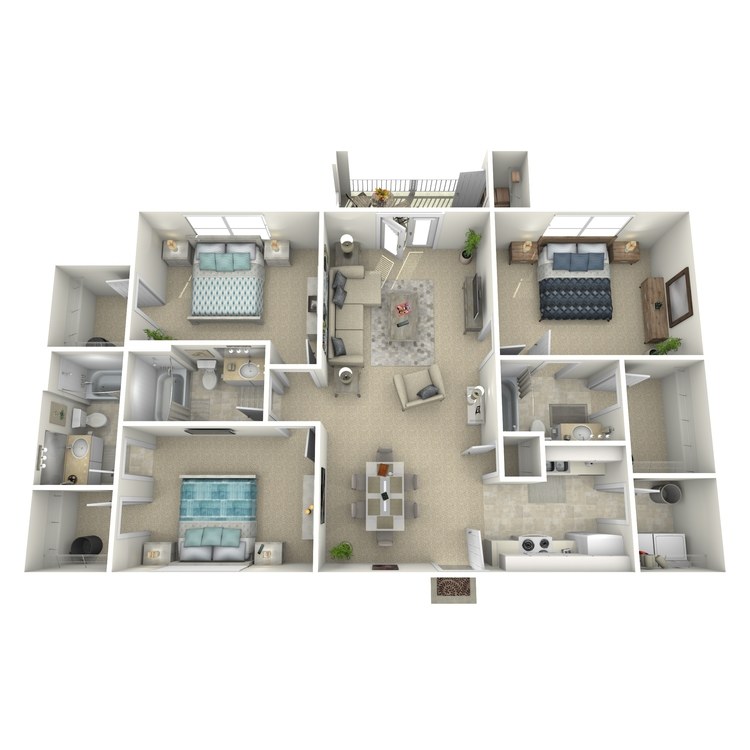
Creston
Details
- Beds: 3 Bedrooms
- Baths: 3
- Square Feet: 1334
- Rent: $2009-$3209
- Deposit: Call for details.
Floor Plan Amenities
- 9Ft Ceilings
- Stainless Steel GE Kitchen Appliances
- Balcony or Patio
- Ceiling Fans in Every Room
- Extra Storage
- 2-inch Faux Wood Blinds
- Gooseneck Kitchen Faucet
- Plank Flooring
- Includes Full-size Washer & Dryer
* In Select Apartment Homes
Floor Plan Photos
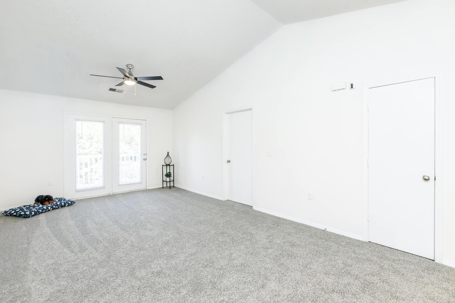
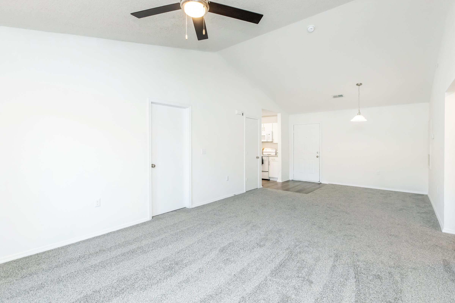
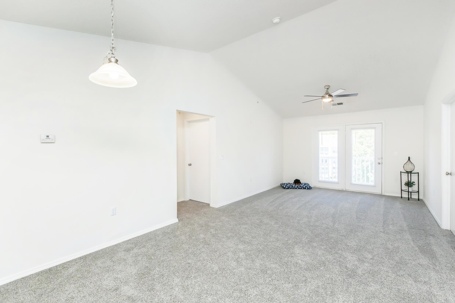
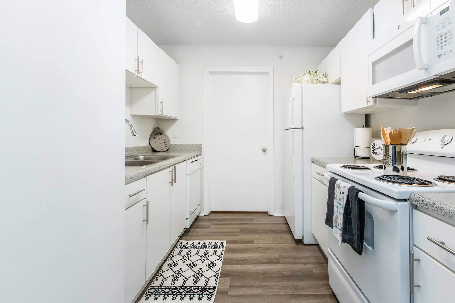
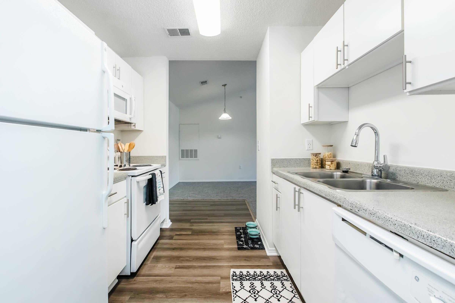
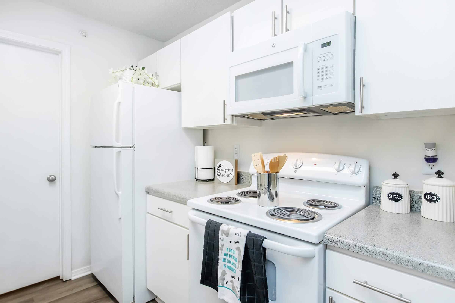
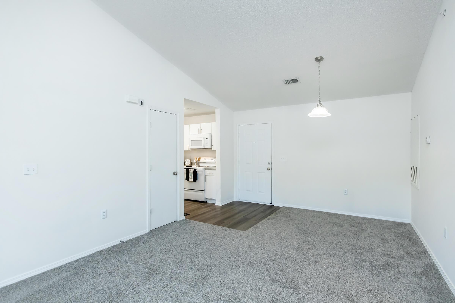
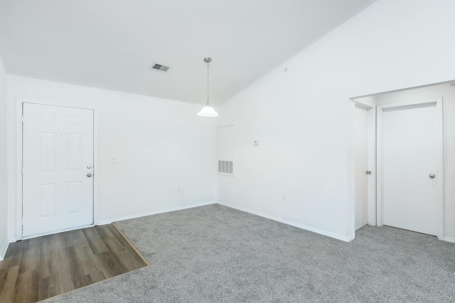
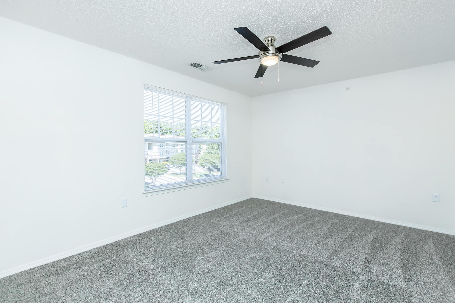
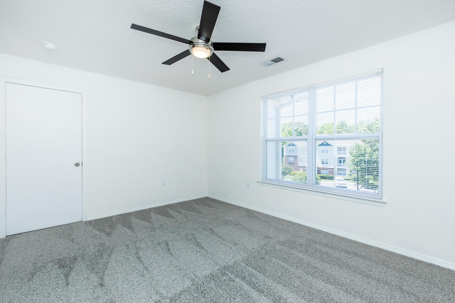
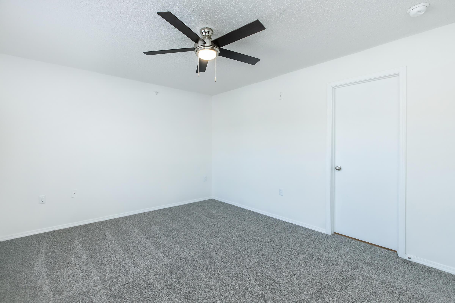
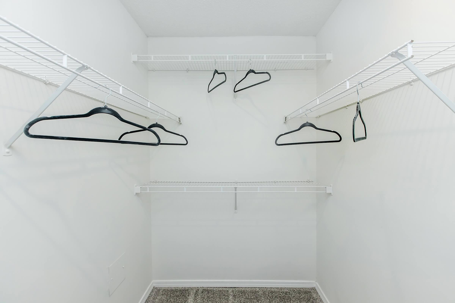
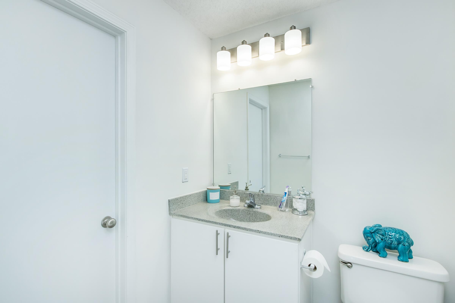
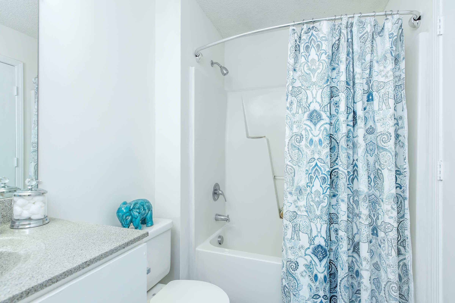
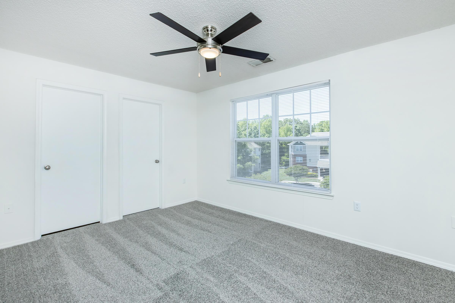
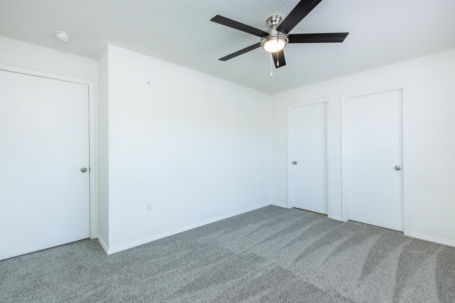
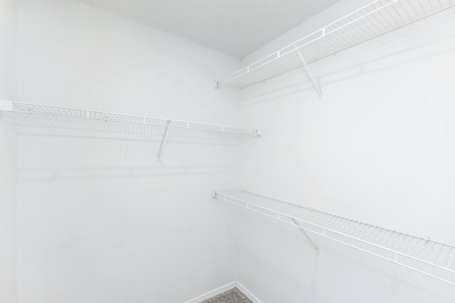
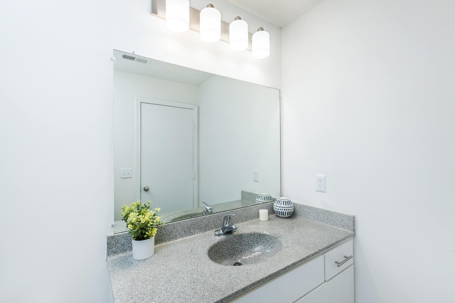
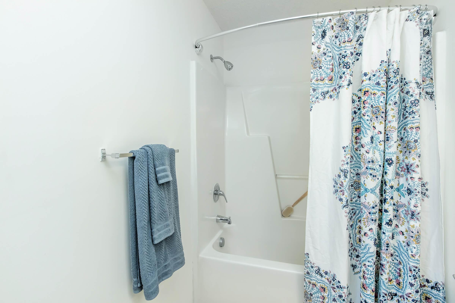
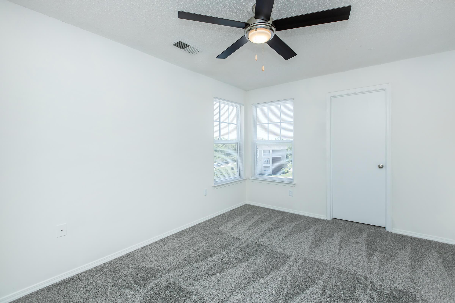
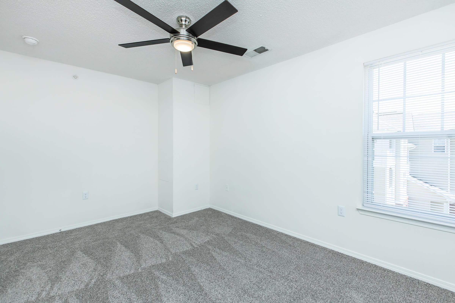
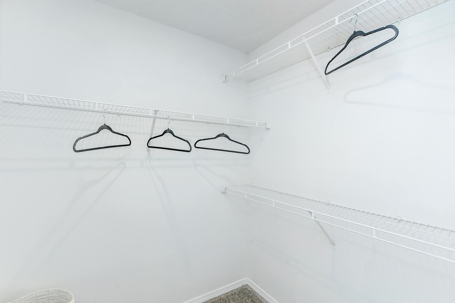
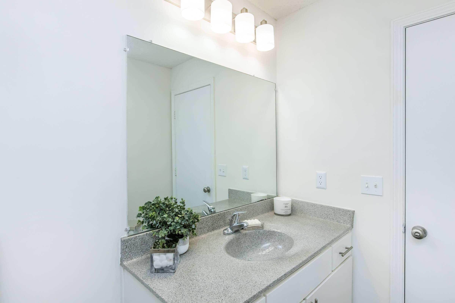
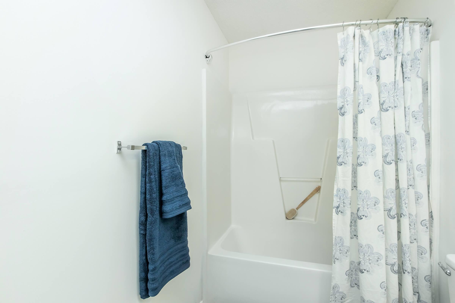
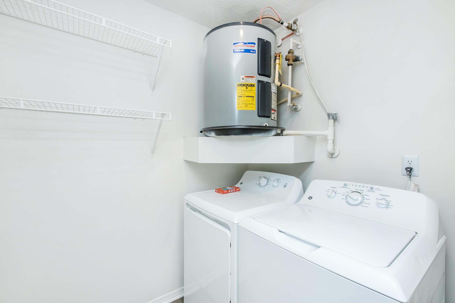
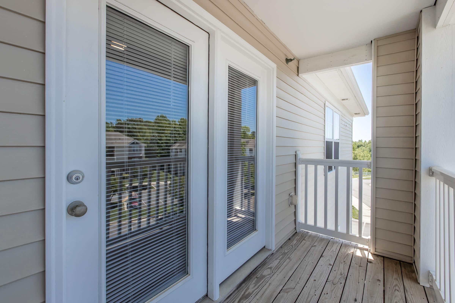
All renderings and/or images used are for illustrative purposes only and are intended as a general reference. Interior features, finishes, layout, sizes, square footage, and/or dimensions are approximate and may vary depending on actual home selected. Resident agrees that they have not relied on any representations about square footage or dimensions in deciding to enter into a lease agreement.
Show Unit Location
Select a floor plan or bedroom count to view those units on the overhead view on the site map. If you need assistance finding a unit in a specific location please call us at 833-592-0019 TTY: 711.

Amenities
Explore what your community has to offer
Just For You
- Ample Parking
- Bitty & Beaus Gourmet Coffee Bar
- Easy Access to Shopping
- Pawtopia at Wiggley Field
- WiFi Bar
- Resident Hub
- Tot Play Park
- Resident Get-togethers
- Utility Convenience Program
- Outdoor Kitchen BBQ
- Public Parks Nearby
- Expansive Pool and Sundeck
- 24-7 Fitness Center
- No Hidden Fees
Design Your Dream Home - Options Offered Include:
- Stainless Steel GE Kitchen Appliances
- Plank Flooring
- Brushed Nickel Hardware
- Gooseneck Kitchen Faucet
- Premium Lighting Packages
- Bedroom Ceiling Fans
- Designer Bath Vanity Light
- LED Track Lighting
- 9Ft Ceilings
- Balcony or Patio
- Curved Shower Rods
- Extra Storage
- Ceiling Fans in Every Room
- 2-inch Faux Wood Blinds
- Includes Full-size Washer & Dryer
Pet Policy
No breed or weight restrictions. Non-refundable pet fee is $300 per pet. Monthly pet rent of $25 per pet. Animals must have current license, current vaccines for rabies and any other county specific vaccines. Pet amenities include: Pet Park Free Pet Treats Pet Events Pet Waste Stations Private Outdoor Space Yappy Hours
Photos
Picture Yourself Here
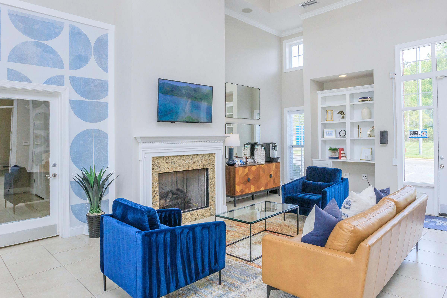
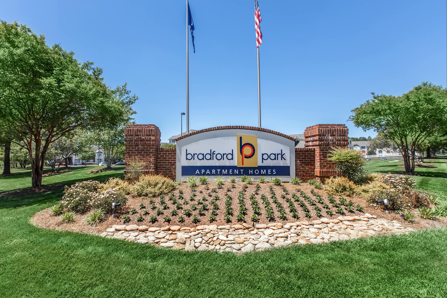
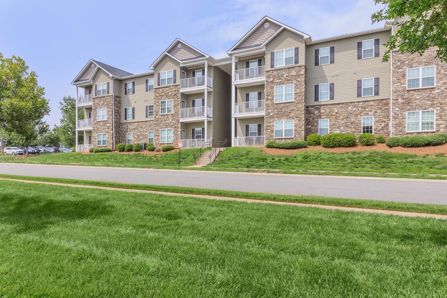
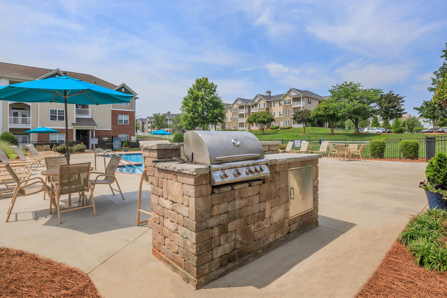
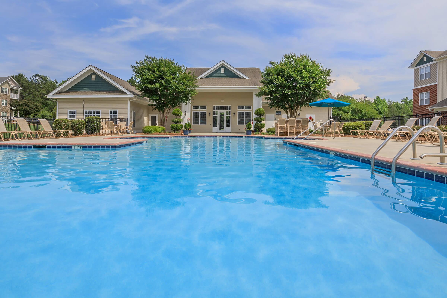
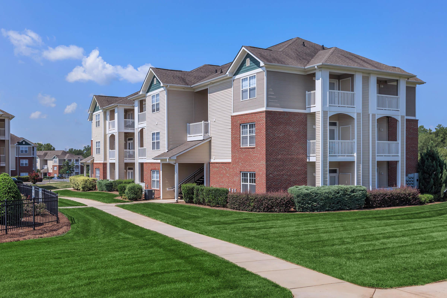
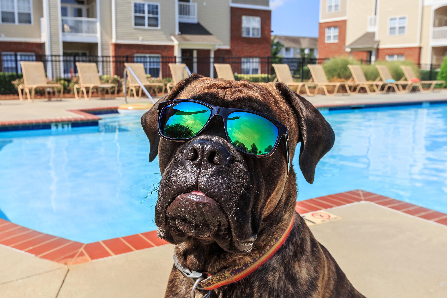
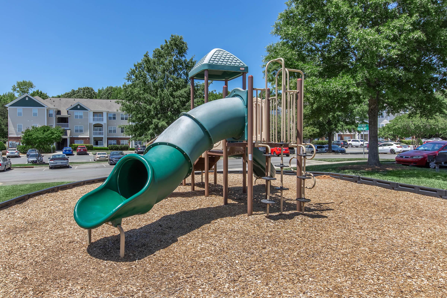
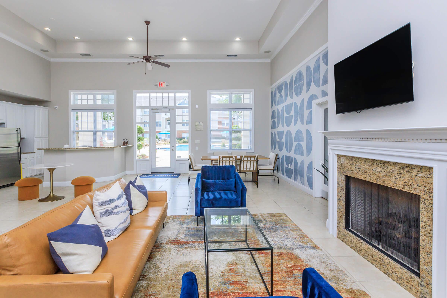
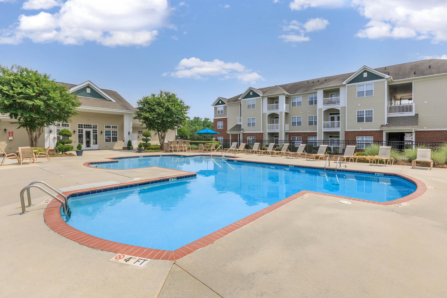
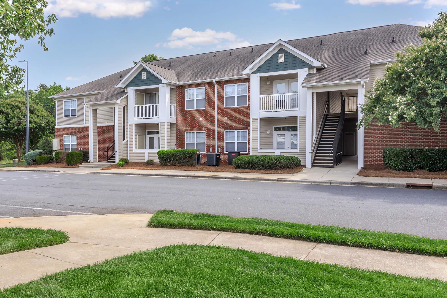
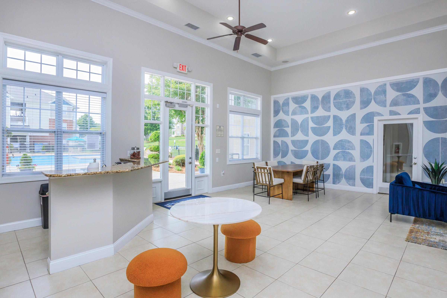
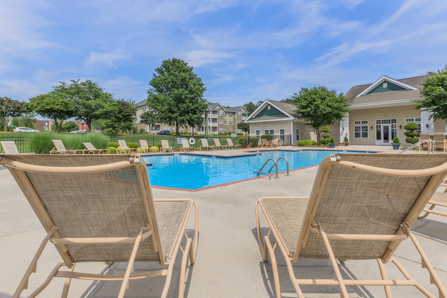
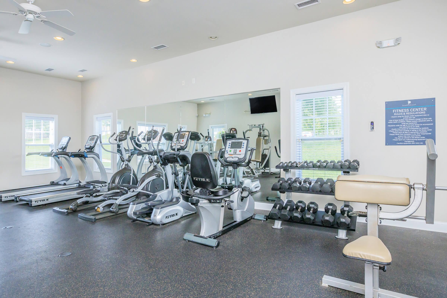
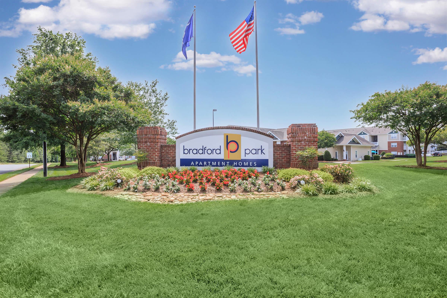
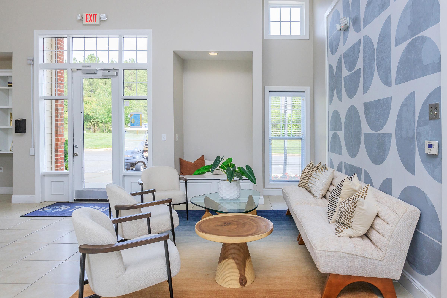
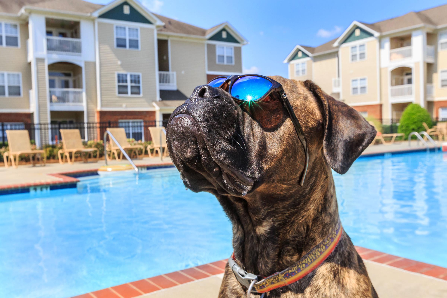
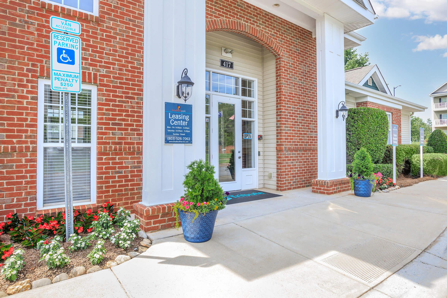
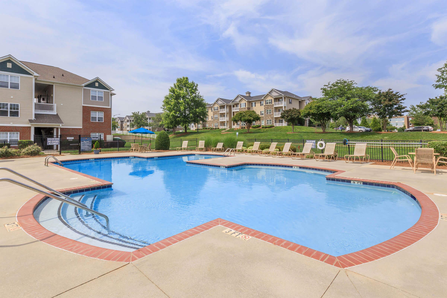
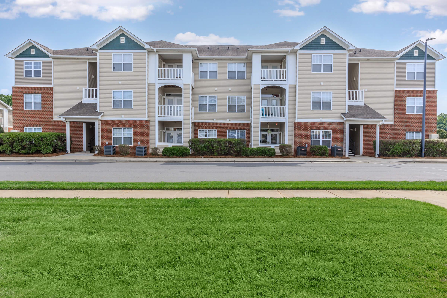
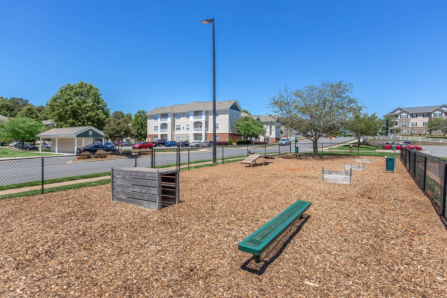
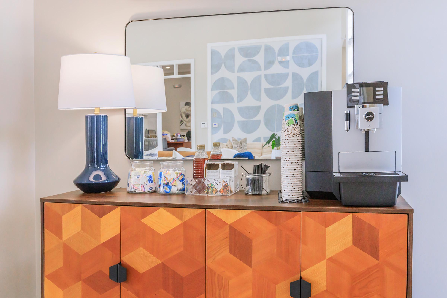
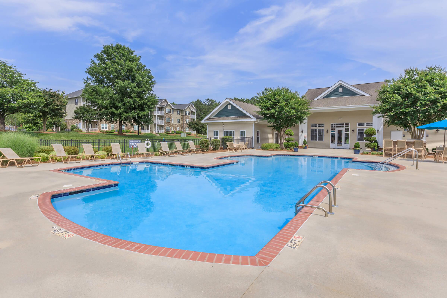
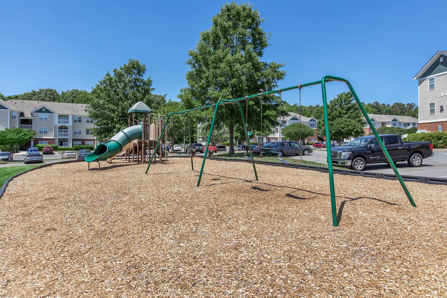
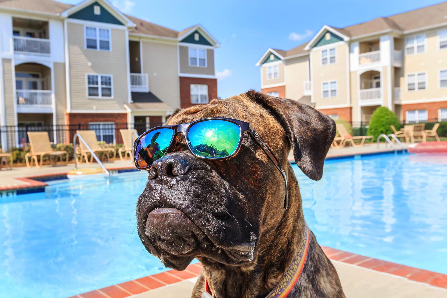
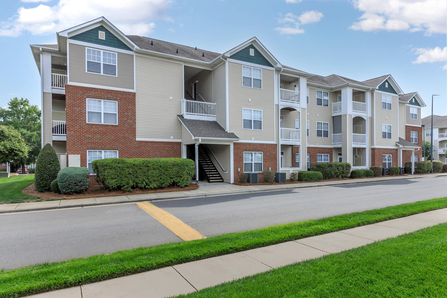

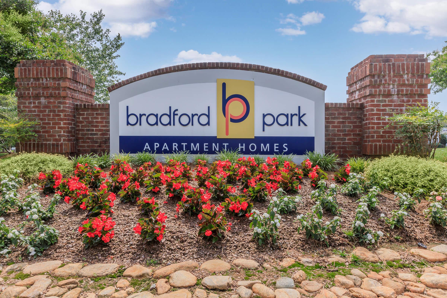
Interiors
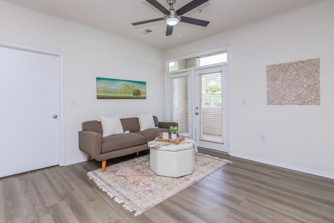
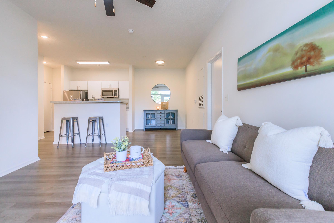
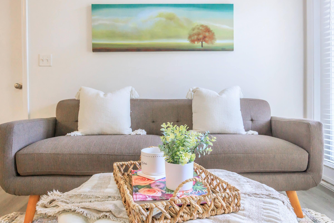
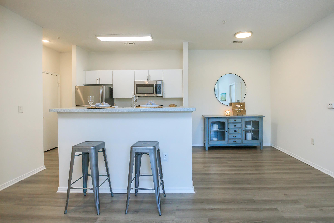
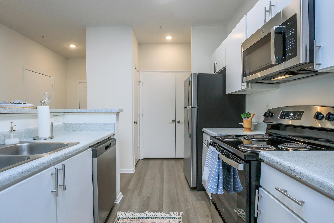
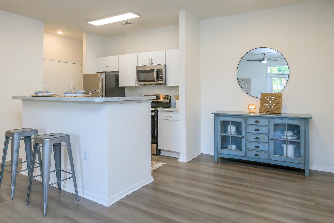
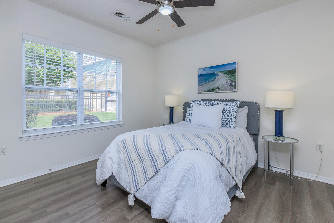
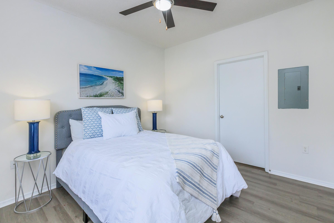
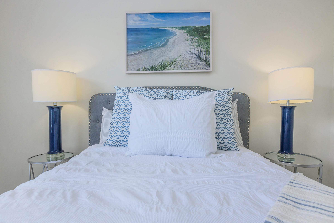
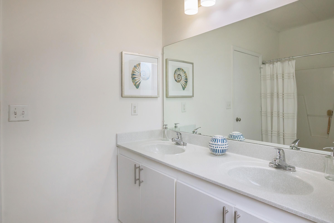
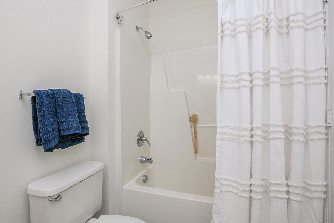
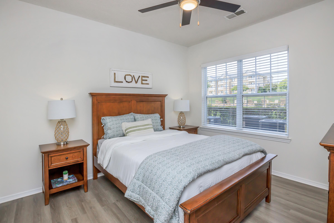
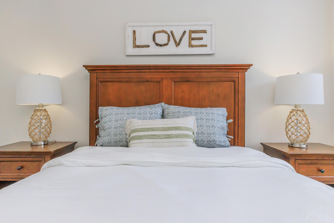
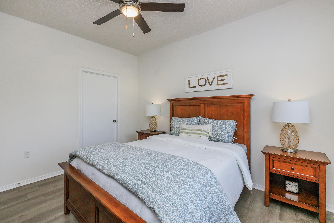
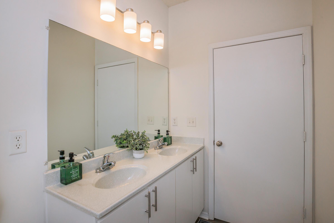
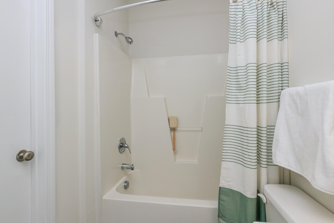
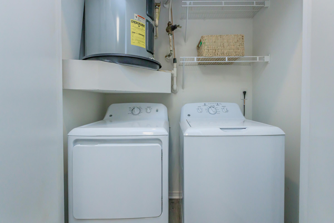





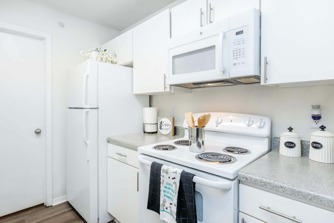







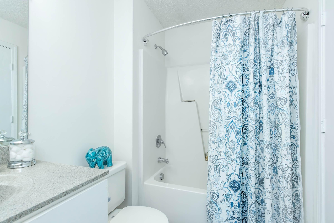



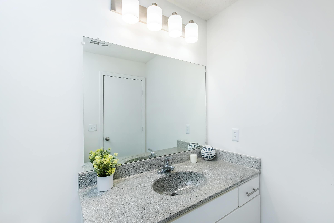
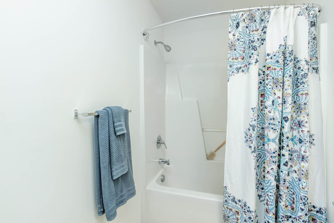

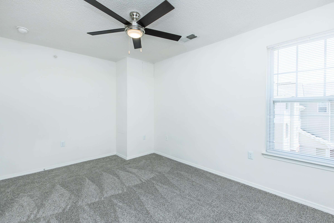
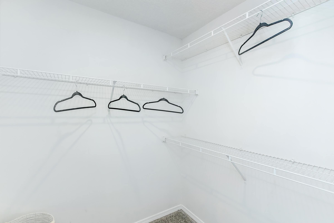
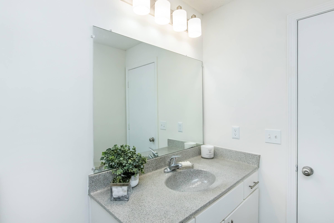
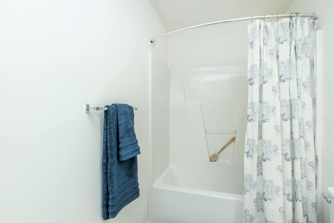

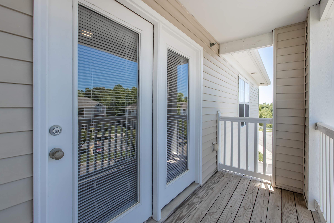
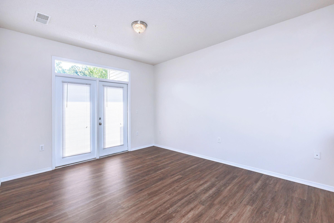
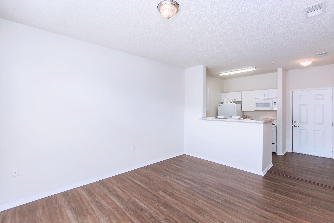
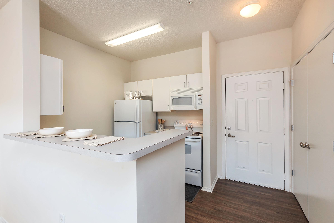
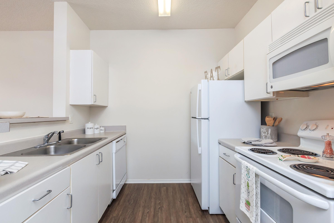
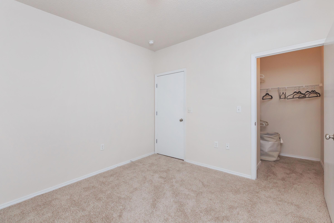
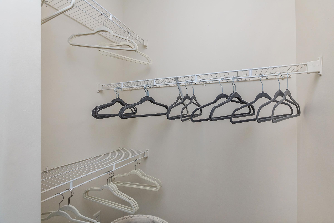
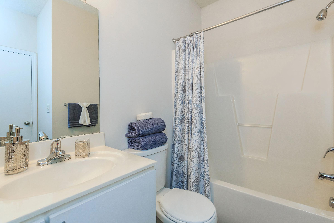
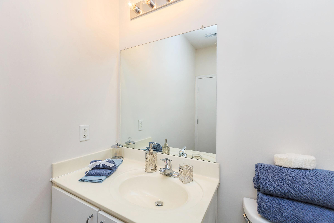
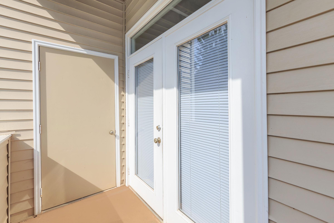
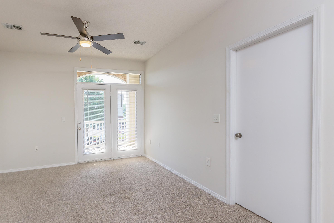
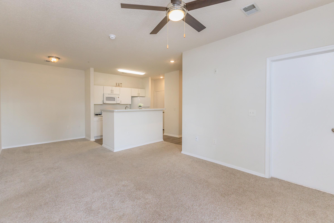
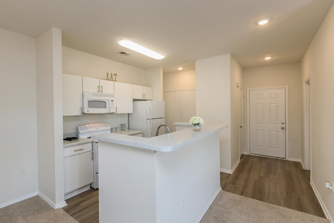
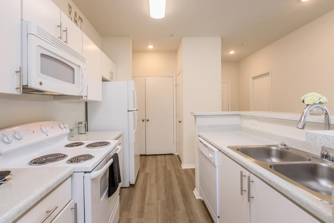
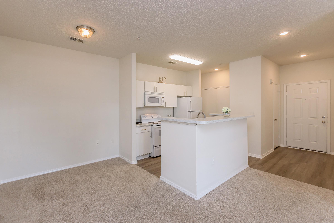
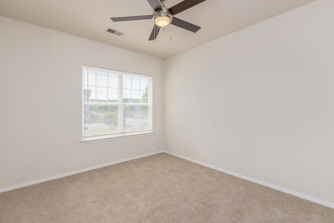
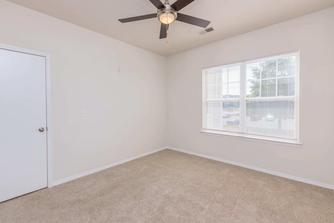
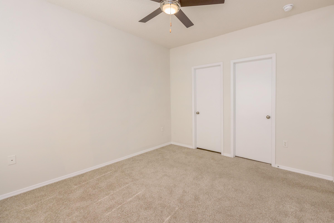
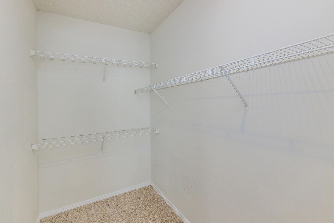
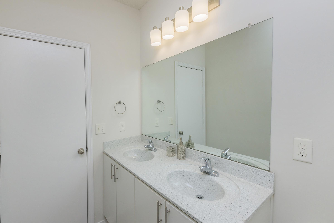
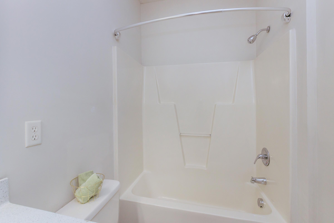
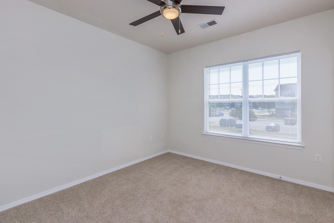
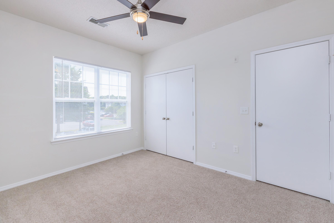
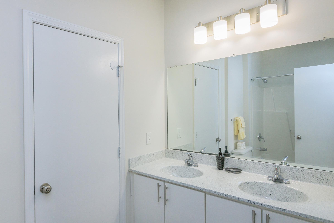
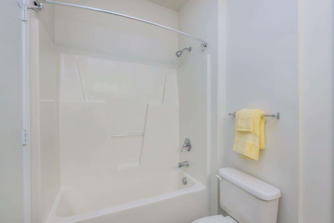
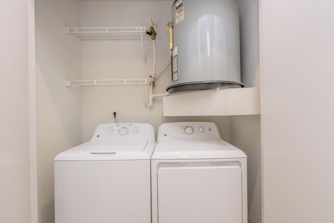
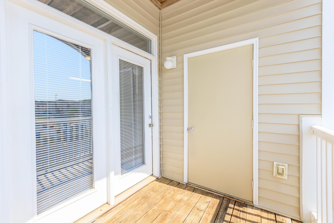
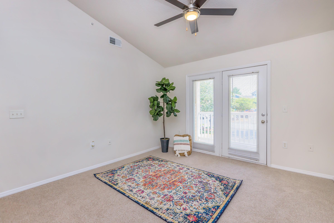
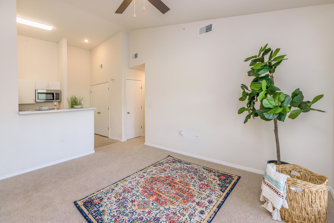
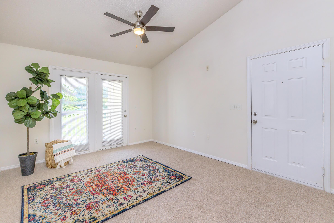
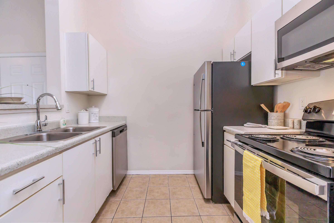
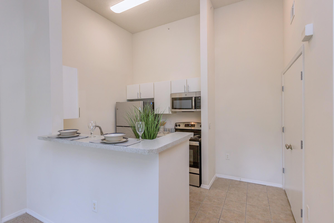
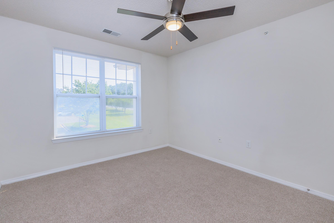
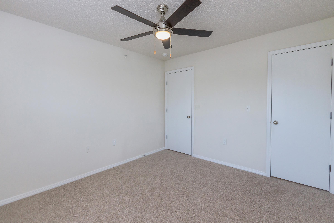
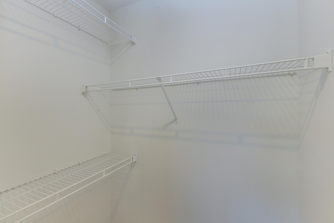
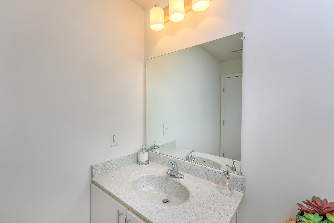
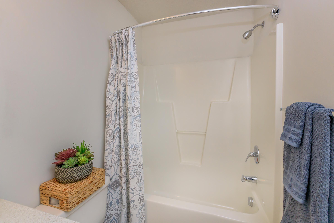
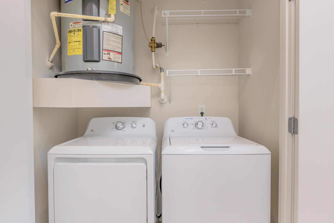
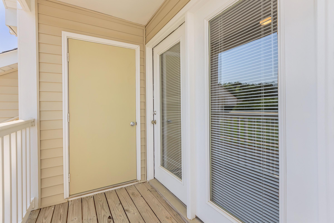
Neighborhood
Points of Interest
Bradford Park
Located 417 Bushmill Drive Rock Hill, SC 29730Cafes, Restaurants & Bars
Elementary School
Entertainment
Fitness Center
Grocery Store
High School
Hospital
Middle School
Museum
Outdoor Recreation
Park
Pet Services
Restaurant
Shopping
Shopping Center
University
Veterinarians
Contact Us
Come in
and say hi
417 Bushmill Drive
Rock Hill,
SC
29730
Phone Number:
833-592-0019
TTY: 711
Office Hours
Monday through Friday 9:00 AM to 6:00 PM. Saturday 10:00 AM to 5:00 PM.